


MARTIN MACZUTAJTIS;
FREIER ARCHITEKT AKS
Klingenberger Straße 10
01187 Dresden
Tel. +49 (0)176_221 436 36



Klingenberger Straße 10
01187 Dresden
Tel. +49 (0)176_221 436 36
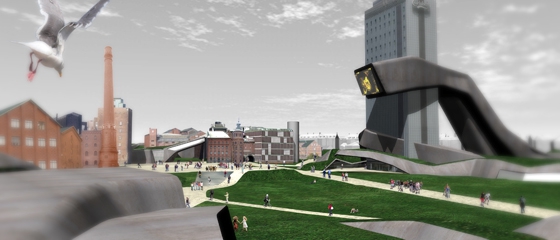
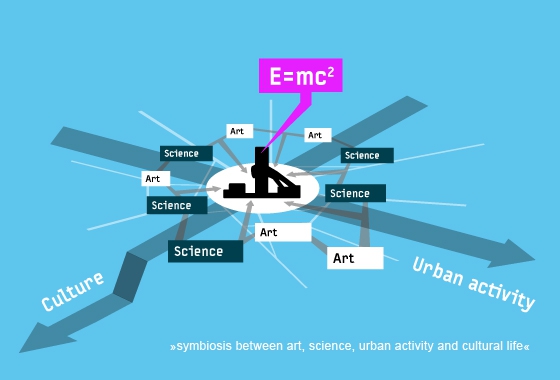 conception
conception
The project’s main idea is to set up an innovative centre for science and arts as an international meeting point for intellectual and creative people to fulfil their progressive vocation. This platform is located inside a high quality multipurpose city district.
Due to the resulting area’s mixture of activities and users a kind of “dynamic library” of knowledge is created. The result is a city district combining living qualities with progressive working structures, transparent informations and educational institutions.
 conception
conception
The project’s main idea is to set up an innovative centre for science and arts as an international meeting point for intellectual and creative people to fulfil their progressive vocation. This platform is located inside a high quality multipurpose city district.
Due to the resulting area’s mixture of activities and users a kind of “dynamic library” of knowledge is created. The result is a city district combining living qualities with progressive working structures, transparent informations and educational institutions.
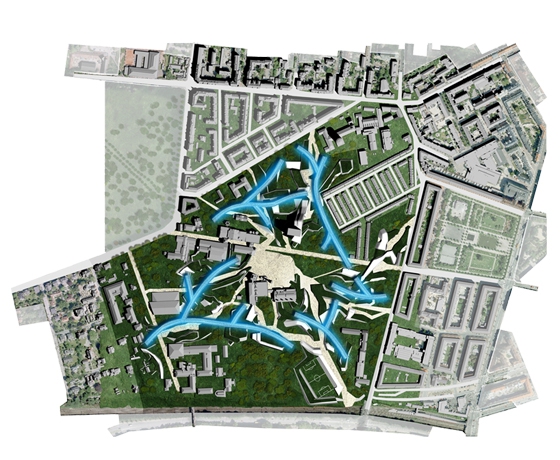 Position
Position
 Position
Position
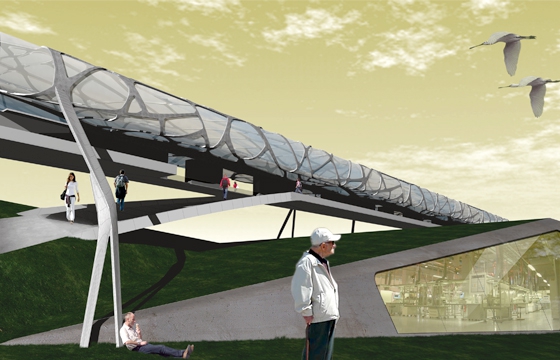 Perspective 1
Perspective 1
 Perspective 1
Perspective 1
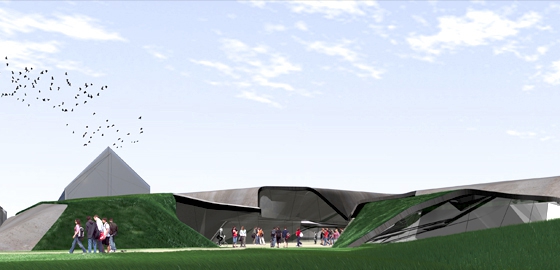 Perspective 2
Perspective 2
 Perspective 2
Perspective 2
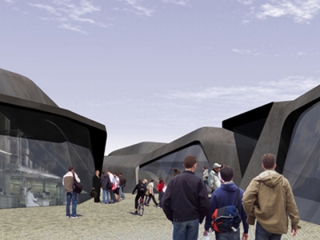 Perspective 3
Perspective 3
The district is to be seen as a network linking the variable kinds of users, urban and working functions. The wide path and communication system shall enable interaction and interpenetration of all the existing units in any direction.
 Perspective 3
Perspective 3
The district is to be seen as a network linking the variable kinds of users, urban and working functions. The wide path and communication system shall enable interaction and interpenetration of all the existing units in any direction.
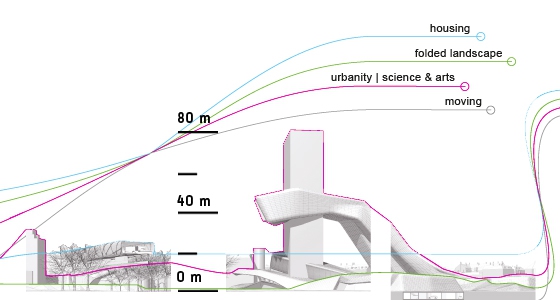 urban functions
urban functions
Elevation with sectional view from specific view points of the new carlsberg city district showing the layer structure of the different urban functions.
 urban functions
urban functions
Elevation with sectional view from specific view points of the new carlsberg city district showing the layer structure of the different urban functions.
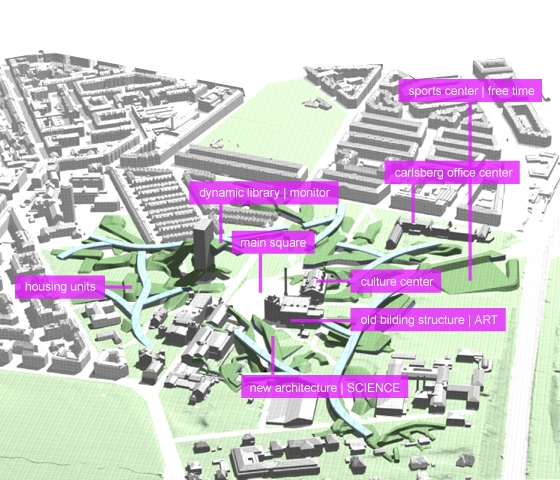 Isometric new quarter
Isometric new quarter
 Isometric new quarter
Isometric new quarter